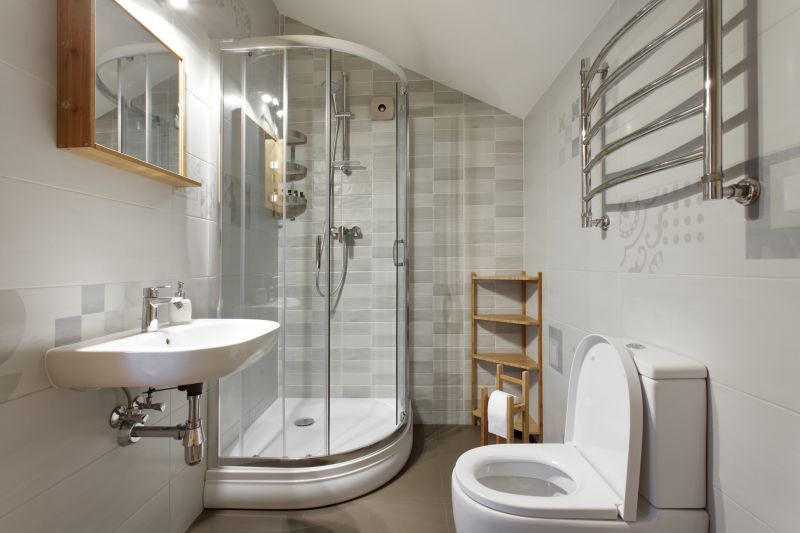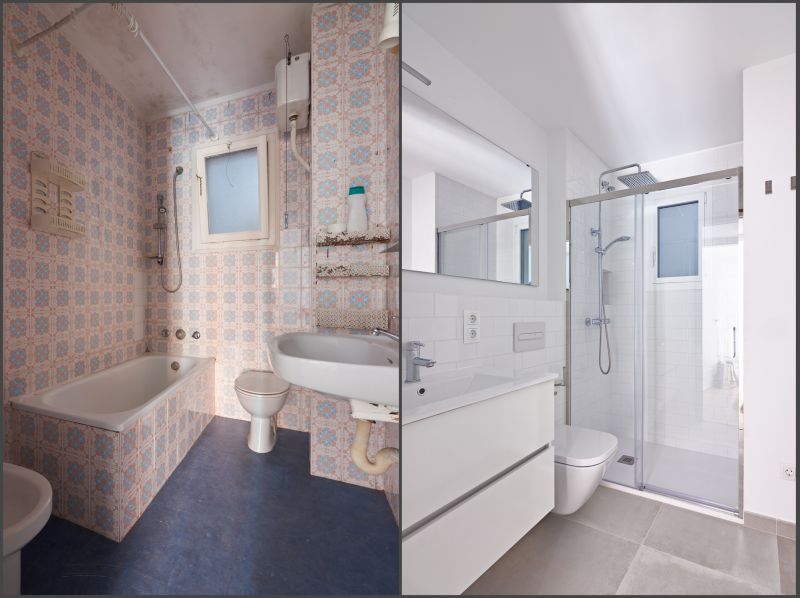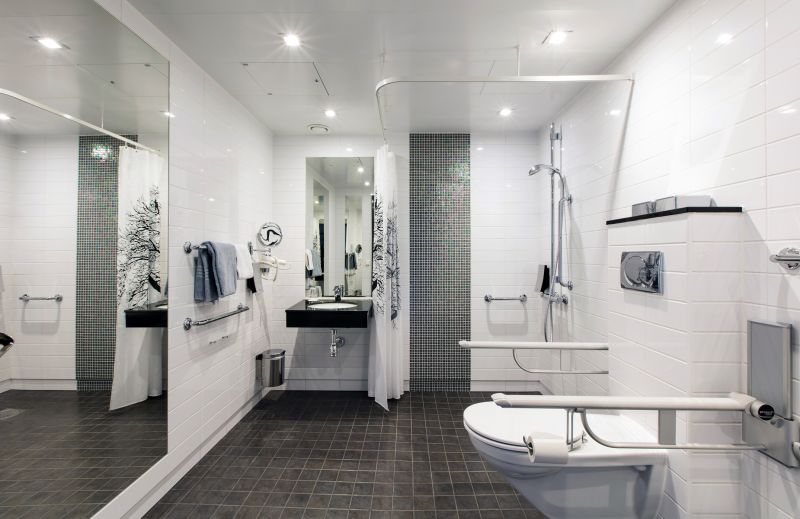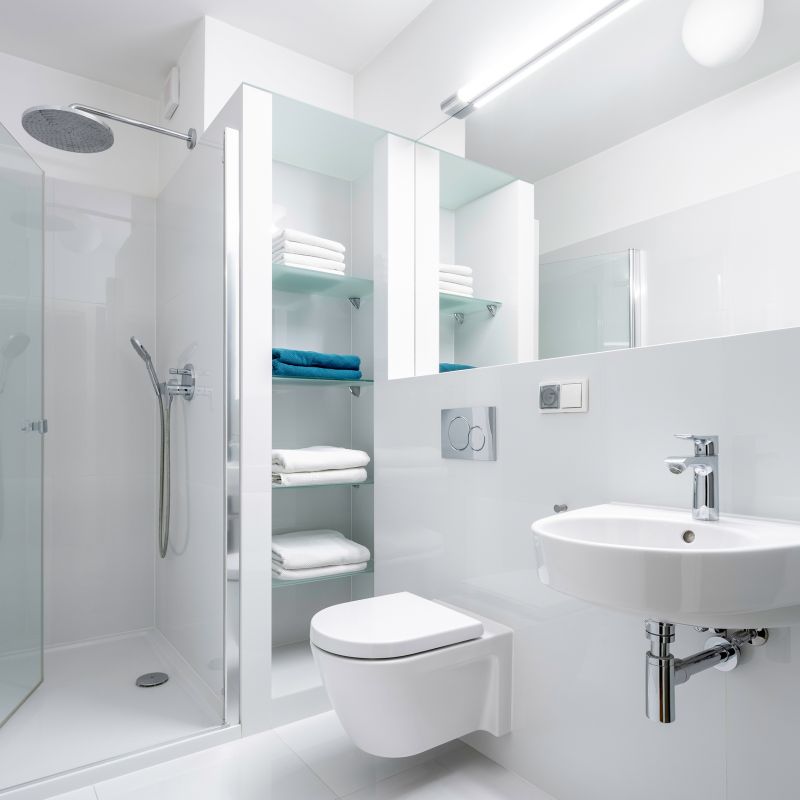Smart Shower Layouts for Small Bathroom Efficiency
Designing a small bathroom shower requires careful planning to optimize space while maintaining functionality and style. Limited square footage calls for innovative layouts that maximize the available area without sacrificing comfort. Common configurations include corner showers, walk-in designs, and shower-tub combinations, each offering unique advantages for small spaces. Proper layout selection can enhance the perception of space and improve usability, making a compact bathroom feel more open and inviting.
Corner showers are ideal for small bathrooms as they utilize existing wall space efficiently. They often feature sliding or pivot doors, saving room and reducing clutter.
Walk-in showers create an open feel by eliminating barriers and doors, often incorporating glass panels to visually expand the space.




Incorporating glass enclosures in small bathroom showers can significantly enhance the perception of space. Clear glass panels allow light to flow freely, making the area appear larger and more open. Frameless designs are particularly popular for their sleek appearance and minimal visual obstruction. Additionally, choosing light-colored tiles and reflective surfaces can further amplify the sense of openness, creating a bright and airy atmosphere even in confined spaces.
| Layout Type | Advantages |
|---|---|
| Corner Shower | Maximizes corner space, ideal for small bathrooms, often includes sliding doors. |
| Walk-In Shower | Creates an open feel, enhances accessibility, uses glass panels for visual expansion. |
| Shower-Tub Combo | Provides dual functionality, saves space, suitable for multi-purpose bathrooms. |
| Neo-Angle Shower | Fits into corner spaces, offers more shower area with minimal footprint. |
| Curbless Shower | Offers seamless transition, increases accessibility, enhances modern aesthetic. |







